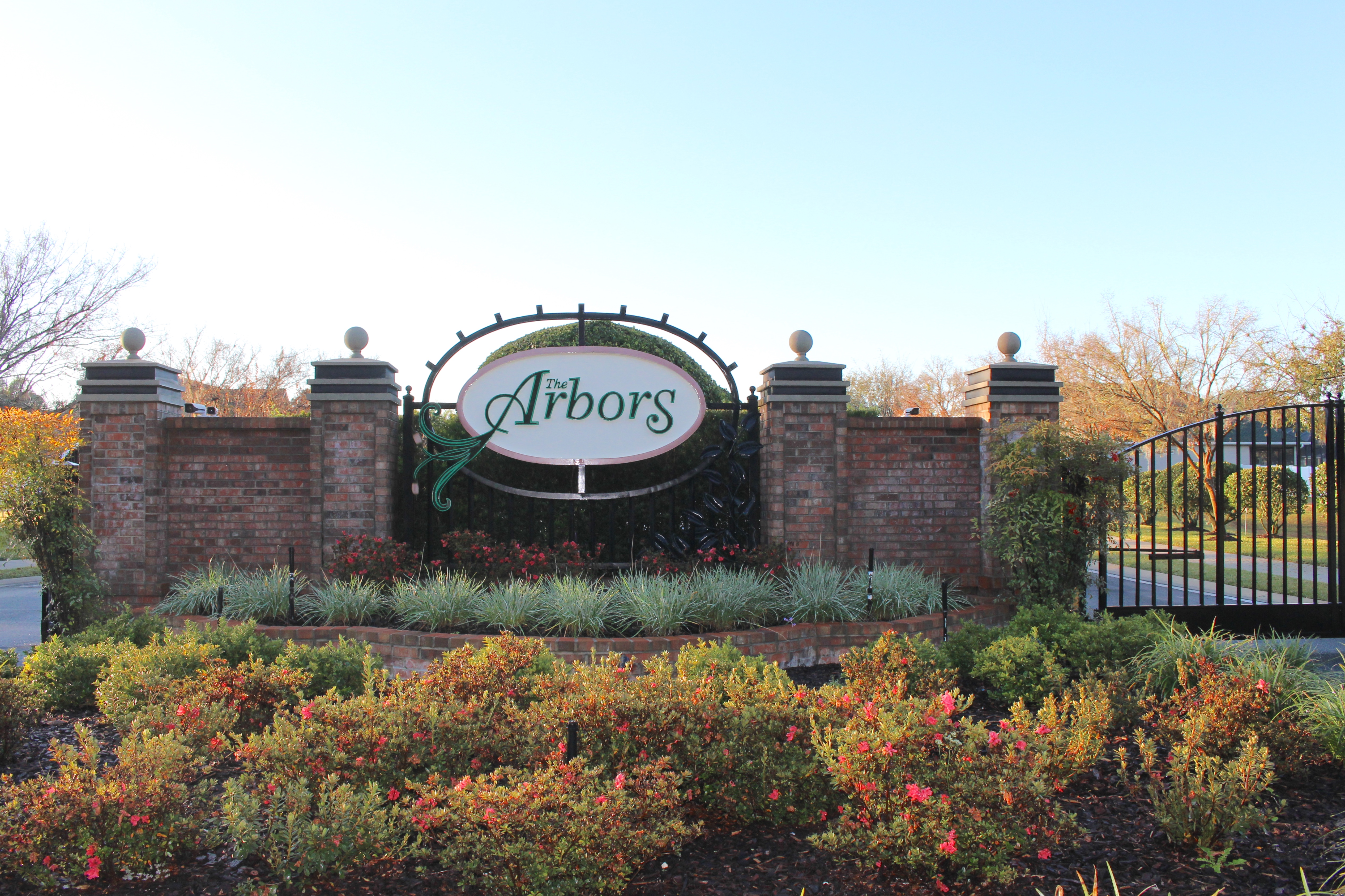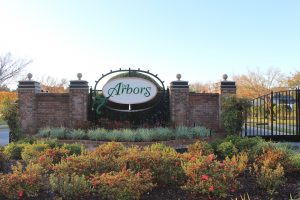Are you looking for Homes for sale in the Arbors?
Where is the Arbors? The Arbors is a on the Southeast side of Ocala. From Maricamp Road turn South on SE 36th Ave, then turn left on SE 38th St.This lovely neighborhood will be on your right.
What is the neighborhood like? The Arbors is a gated community. There are newer homes that are spacious and lovely. A dream place to call home! This neighborhood is close to great shopping, grocery and is close to Ocala Forest High. Because this is a gated community, be sure to call me to view any of these gorgeous homes!
What are the Schools Zones? The school zones are South Ocala Elementary, Osceola Middle, Forest High School.
I want to sell my home here? Please click here for a free market evaluation and then contact me so we can discuss a p=marketing plan for your home.
I want to see homes available here? This is a gated community so you need to be accompanied by a Realtor. Please see the list of homes below and let me know when you want to take a look!
Want to speak to a lender before you look? Please click here to reach a preferred lender.
People that like this area also like The Vinings which is next door.
Below is a list of available homes for sale in The Arbors. If there are none, none are available at the moment. Please check back contact me to be notified when homes list here

Welcome to the gated community of The Arbors! This immaculate pool home on .76 acres was built with your comfort and safety in mind offering dual zoned air conditioning, two tankless gas water heaters, a zoned irrigation system, a central vacuum, a security system, and even an invisible dog fence surrounding the property! Additionally, this home boasts multiple upgrades including new plantation shutters throughout, freshly painted exterior and interior, new refrigerator and dishwasher, new carpet, new tankless gas water heater for the primary bathroom, and redesigned, impeccable landscaping (ten newly planted trees and all new plants in the front). When you're not enjoying the upgraded kitchen, informal living room with a double-sided fireplace facing the pool, or formal dining room, simply walk outside from the oversized living room through the fully-opening sliding doors and enjoy the Florida lifestyle! The fully encaged outdoor area covers the pool, hot tub, built-in grill and sink, and plenty of lounging space to enjoy the sunny weather. Continue the lavish lifestyle in the privacy of your spacious primary suite! The bedroom contains high tray ceilings, French doors that lead to the pool, and plenty of natural bright light controlled by new plantation shutters. Immediately off the bedroom is the primary bathroom with dual walk-in closets, double vanity sinks with under-mounted lighting, a jetted bathtub, and a double-entry shower. High ceilings run throughout the remainder of the home, including the three guest bedrooms, five bathrooms, an office/den, and a large bonus/flex room complete with a wet bar and wine cooler. Finally, storage and parking is not an issue with the large three-car garage, extended driveway, and storage room for pool equipment. As you walk through the archways from room to room and you experience the beauty this property offers, you'll quickly want to make it your next home!
| MLS#: | 680415 |
| Price: | $849,000 |
| Square Footage: | 3870 |
| Bedrooms: | 4 |
| Bathrooms: | 5 |
| Acreage: | 0.76 |
| Year Built: | 2006 |
| Listing courtesy of: | H & H REALTY AND ASSOCIATES - 352-497-6993 |
Contact An Agent:





































































