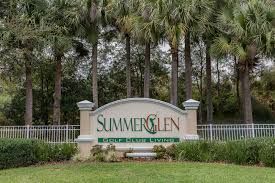Homes for sale in Summerglen

Where is Summerglen? It is located in the very SW part of Ocala if 484 and I-75. It is just minutes to the Villages and Marion Oaks area.
Why do people like to live here? The residents love the convenience to The Villages and I-75. There is also a golf course and on site restaurant in this lovely neighborhood. Plenty to do at the clubhouse which has tons of activities and clubs available. Info on the rules and regs as well as other community info can be found on their website www.oursummerglen.com
HOA fees include mowing and edging, trash pickup, use of pool and clubhouse, basic cable and internet, guard gate
Tell me more – This is an active 55 and better community with an HOA that helps take care of common areas, cable, trash pick up and more. For info on the golf course please contact them directly by clicking here.
I want to sell my home here – I can help you with that. Please click here for a free market analysis then call me to discuss the best marketing plan for your home.
I want to look at homes here. I can arrange a time to go see as many homes as you like. Just take a look at what is currently available and then give me a call.
If you need to speak to a lender regarding rates and payments, please contact one of out preferred lenders.
Other neighborhoods to consider: Oak Run and Ocala Palms

NEW ROOF 2024 - Must See Super Sized Melbourne Floorplan Offers A Welcoming Space With It’s Manicured Landscaping And Curb Appeal Greeting You To This Meticulously Kept Home. Located On A Quiet Interior Street You Will Appreciate This 3/2 With Foyer Entry Leading To Upgraded Vinyl Plank Floors In The Dining, Living, Den, and Guest Rooms. Enjoy The Additional Family Room/Den Just A Step From Your Own Covered and Screened Rear Porch Surrounded By A Full Privacy Hedge. Formal Dining And Great Room Are Adjoined To Create One Very Large Living Area That Can Be Used Multiple Ways. Hightop Breakfast Counter And Separate Dining Nook Further Complement The Open Style Kitchen Boasting Real Wood Cabinetry And New Stainless Appliances. Enjoy A Very Spacious Primary Suite That Also Gives A Nice Size Walk-In Closet, Dual Vanity Bath With Separate Water Closet And Shower. All This Along With 2 Guest Rooms Off of The Foyer. The Inside Laundry Room Includes Extra Cabinetry For Storage. The WATER SOFTENER-WATER HEATER-MICROWAVE-STOVE-AND REFRIGERATOR ARE ALL NEW 2024. Neutral Color Palette Accents All New Paint Inside And Out. Our Well Cared For Gated Community Offers Lots of Activities For All Interests. Take Time To See Before You Decide SummerGlen Lot 683.
| MLS#: | 691351 |
| Price: | $299,683 |
| Square Footage: | 1836 |
| Bedrooms: | 3 |
| Bathrooms: | 2 |
| Acreage: | 0.17 |
| Year Built: | 2008 |
| Virtual Tour: | Click here |
| Listing courtesy of: | SUMMERGLEN REALTY,LLC - 352-245-0184 |
Contact An Agent:

























































