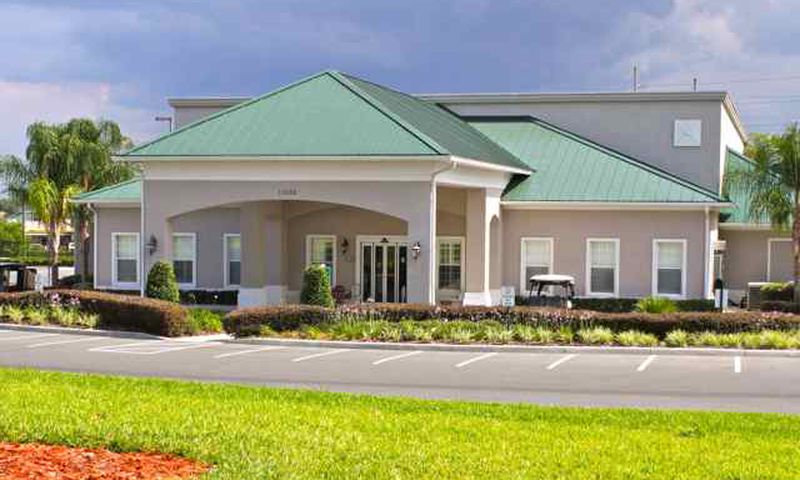
Stonecrest is a beautiful 55 and better community located in Summerfield, Fl. It is located between Ocala and The Villages. Construction started in 1990 originally under the name Floridian Club Estates, until Stonecrest Management took control in 1993. At completion, 2,200 single-family homes are expected to make up this 55 and over community. There are plenty of activities to choose from including swimming, golf, pickle ball and numerous social activities. Home sizes and prices vary so please take a look below and let me know if you want more information about any of the homes listed. This is a guard gated community so please do not ty to enter with out a prior appointment.

Welcome to your dream home with REAR PRIVACY, TWO CAR + GOLF CAR GARAGE in the Fun Filled gated 55+ community of StoneCrest! This stunning, fully updated 3/2 expanded home is a masterpiece of modern luxury, featuring exceptional upgrades and thoughtful design. From the moment you arrive take notice of the freshly painted exterior, expanded decorative driveway (parks 6 cars). Enter through the custom glass front door and be greeted by soaring 10-foot ceilings and Crown Molding. Enjoy the outdoor living on the large back patio covered over with an Electric Awning, Chain Link fence to keep the furry friends safe and overlooking the 4-acre green space with 2 ponds, a 1.5 mile walking path to the Meadows pool and dog park. The open floor plan seamlessly connects the living spaces to a large family room with a view of the outdoor patio and pond, creating a bright and airy atmosphere. The living and dining areas are adorned with wood laminate & large tile flooring and tray ceilings in the dining room, adding a touch of sophistication. The chefs kitchen is a dream come true, featuring a large center island for the Cook in the family, Corian countertops, and a deep double sink with a Reverse Osmosis Carbon ll filtration water system,Extended ceilings, crown molding, tile backsplash and much more. The Extra floor to ceiling custom cabinetry provides loads of pantry storage. The luxurious primary suite is a retreat in itself, boasting high ceilings, carpet flooring, crown molding, and 2 custom walk-in closets. The en-suite bathroom is equally impressive with vaulted ceilings, tile flooring, Quartz countertops, large vanity top with double sinks, a free-standing soaking tub, a private water closet and a walk–in shower. On the opposite side of the house are Two additional bedrooms, each with high ceilings, provide privacy and comfort for family and guests. The guest bathroom features custom cabinets and a walk-in shower. Opposite the guest bedrooms is the laundry room with floor to ceiling cabinets, with a 5’ granite folding table, wash sink, and more cabinets over the Washer & Dryer. Step outside on to the Large wrap around patio perfect for cooking out and entertaining. Additional features of this home include a large den/office or game room with ceramic tile flooring, and a large sliding door leading to the family room. The EXCEPTIONAL TWO-CAR + GOLF-CAR GARAGE, features 10' ceilings, custom electric overhead storage. Recent updates to this exceptional property include a new roof (2023), HVAC central system (2014), Mitsubishi HVAC (2023). The 55+ Stonecrest Golf Course Community features four pools, 12 pickle ball courts, 4 tennis courts, bocce ball, shuffleboard, billiards, softball field, and limitless activities, and 24-hr gated entrance for privacy and security. Conveniently located just a short golf car ride to The Villages off of US-441/27 with an abundance of shopping, restaurants, banks, and medical, call today to schedule your Private Show less
| MLS#: | 5092337 |
| Price: | $549,000 |
| Square Footage: | 2668 |
| Bedrooms: | 3 |
| Bathrooms: | 2 |
| Acreage: | 0.19 |
| Year Built: | 2007 |
| Virtual Tour: | Click here |
| Listing courtesy of: | DOWN HOME REALTY, LLLP - 352-753-0976 |
Contact An Agent:






































