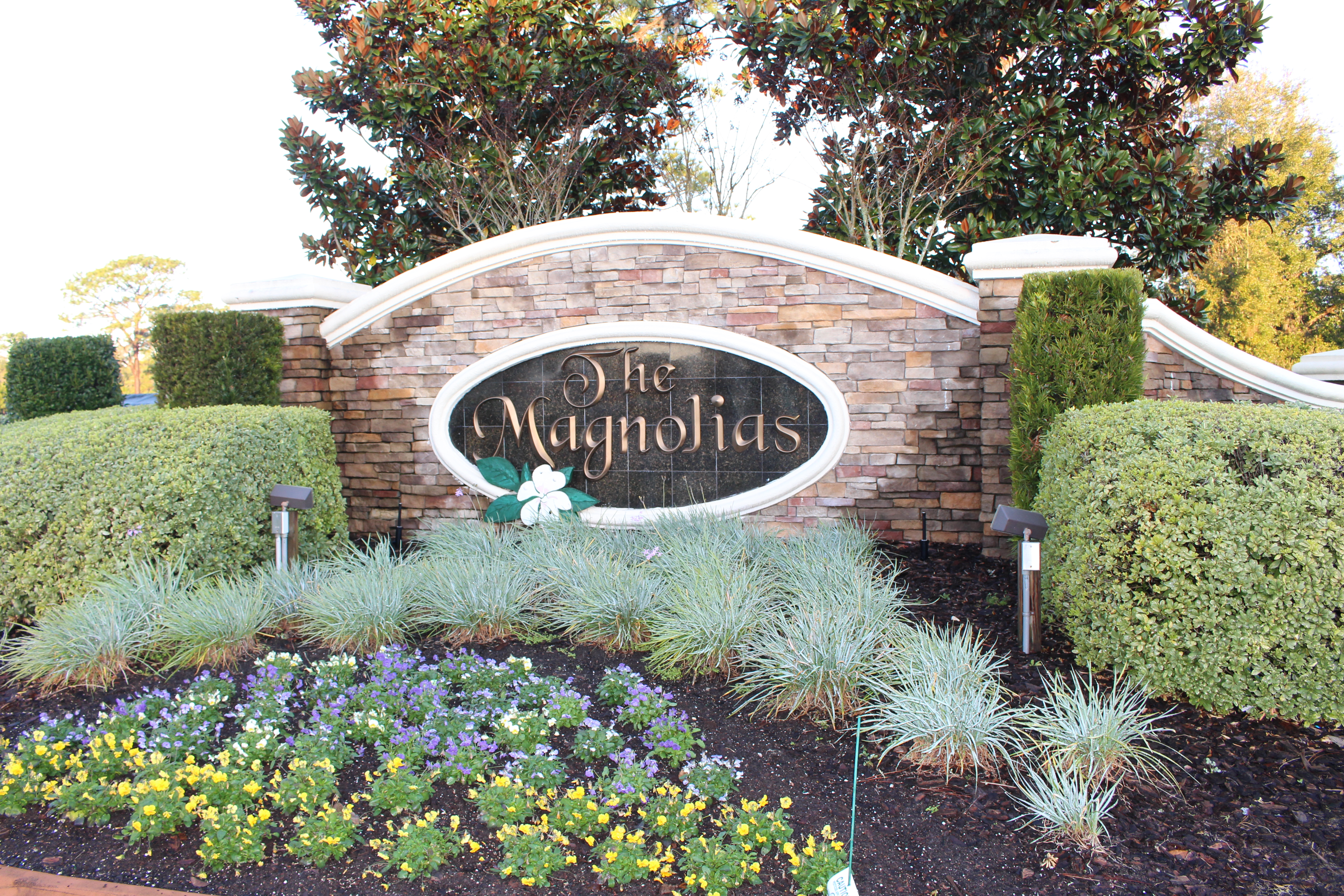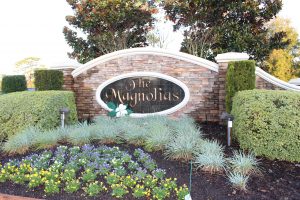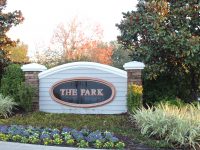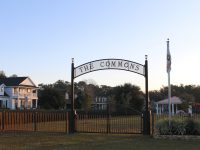Homes for sale in The Magnolias as well as community information
The Magnolias is a lovely collection of several unique neighborhoods including Magnolia Forest, Grove, Park, Pointe and Ridge. It is located conveniently to both Maplewood Elementary and Forest High school. Each neighborhood is gated separately and were originally built to showcase the style of a certain builder. Now however, any approved builder can build on any available lot. This location is perfect not only to it’s proximity to great schools, but also to the much loved Jervey Gannt Park which includes a dog park and Aquatic FUN center! There are also close by grocery, drug stores, banks, and shopping.
If you have specific questions regarding their HOA please visit their website or click the link.
Magnolia Park is on of the neighborhoods in The Magnolias. I just love the little common area park in the center!
Neighborhood Info
Schools: Maplewood Elem, Osceola Middle, Forest High
Homes on City of Ocala electric, water, and sewer
Monthly HOA fees
Current Home Owners: Are you considering selling your home in the Magnolias? Contact me for a free market analysis
Future Residents: Below is an up to date list of homes available. If you see something you like, please let me know so we can make an appointment to check it out!
How much will my payments be? Please click here to find out.
Other neighborhoods to consider: Dalton Woods, Lake Diamond,
Please see the list of available homes for sale in the Magnolias

Located in the sought-after SE community of Magnolia Grove, this stunning 4-bedroom, 3-bathroom home features a host of elegant upgrades. The paver driveway and walkway invite you to a welcoming covered front porch. A spacious 3-car garage offers abundant storage for vehicles and equipment. Stepping inside, the view opens to a breathtaking lanai and spacious backyard. The residence features an expansive open floor plan with tiled flooring and crown molding accentuating the primary living spaces. The kitchen, a culinary artist's dream, is equipped with generous white cabinetry, quartz countertops, a central sink, and an additional prep sink. The walk-in pantry with custom shelving ensures ample organizational space. The home is designed for privacy with a triple-split bedroom layout. A bedroom with an en-suite bathroom doubles as a pool bath, while two additional bedrooms share a common bathroom. The master suite, a tranquil retreat, is distinguished by a tray ceiling, crown molding and offers direct access to the patio and backyard. Its large walk-in closet includes a bespoke organization system. The opulent master bath welcomes you with an expansive walk-in shower featuring dual showerheads and a rain shower. The substantial wood vanity with dual sinks and quartz countertops, alongside a linen closet, provides copious storage. The home is situated in the sought-after school district that includes Maplewood Elementary, Osceola Middle, and Forest High.
| MLS#: | 680418 |
| Price: | $589,000 |
| Square Footage: | 2667 |
| Bedrooms: | 4 |
| Bathrooms: | 3 |
| Acreage: | 0.48 |
| Year Built: | 2023 |
| Virtual Tour: | Click here |
| Listing courtesy of: | SELLSTATE NEXT GENERATION REAL - 352-387-2383 |
Contact An Agent:

Located in the sought-after SE community of Magnolia Grove, this stunning 4-bedroom, 3-bathroom home features a host of elegant upgrades. The paver driveway and walkway invite you to a welcoming covered front porch. A spacious 3-car garage offers abundant storage for vehicles and equipment. Stepping inside, the view opens to a breathtaking lanai and spacious backyard. The residence features an expansive open floor plan with tiled flooring and crown molding accentuating the primary living spaces. The kitchen, a culinary artist's dream, is equipped with generous white cabinetry, quartz countertops, a central sink, and an additional prep sink. The walk-in pantry with custom shelving ensures ample organizational space. The home is designed for privacy with a triple-split bedroom layout. A bedroom with an en-suite bathroom doubles as a pool bath, while two additional bedrooms share a common bathroom. The master suite, a tranquil retreat, is distinguished by a tray ceiling, crown molding and offers direct access to the patio and backyard. Its large walk-in closet includes a bespoke organization system. The opulent master bath welcomes you with an expansive walk-in shower featuring dual showerheads and a rain shower. The substantial wood vanity with dual sinks and quartz countertops, alongside a linen closet, provides copious storage. The home is situated in the sought-after school district that includes Maplewood Elementary, Osceola Middle, and Forest High.
| MLS#: | 680418 |
| Price: | $589,000 |
| Square Footage: | 2667 |
| Bedrooms: | 4 |
| Bathrooms: | 3 |
| Acreage: | 0.48 |
| Year Built: | 2023 |
| Virtual Tour: | Click here |
| Listing courtesy of: | SELLSTATE NEXT GENERATION REAL - 352-387-2383 |
Contact An Agent:

Located in the sought-after SE community of Magnolia Grove, this stunning 4-bedroom, 3-bathroom home features a host of elegant upgrades. The paver driveway and walkway invite you to a welcoming covered front porch. A spacious 3-car garage offers abundant storage for vehicles and equipment. Stepping inside, the view opens to a breathtaking lanai and spacious backyard. The residence features an expansive open floor plan with tiled flooring and crown molding accentuating the primary living spaces. The kitchen, a culinary artist's dream, is equipped with generous white cabinetry, quartz countertops, a central sink, and an additional prep sink. The walk-in pantry with custom shelving ensures ample organizational space. The home is designed for privacy with a triple-split bedroom layout. A bedroom with an en-suite bathroom doubles as a pool bath, while two additional bedrooms share a common bathroom. The master suite, a tranquil retreat, is distinguished by a tray ceiling, crown molding and offers direct access to the patio and backyard. Its large walk-in closet includes a bespoke organization system. The opulent master bath welcomes you with an expansive walk-in shower featuring dual showerheads and a rain shower. The substantial wood vanity with dual sinks and quartz countertops, alongside a linen closet, provides copious storage. The home is situated in the sought-after school district that includes Maplewood Elementary, Osceola Middle, and Forest High.
| MLS#: | 680418 |
| Price: | $589,000 |
| Square Footage: | 2667 |
| Bedrooms: | 4 |
| Bathrooms: | 3 |
| Acreage: | 0.48 |
| Year Built: | 2023 |
| Virtual Tour: | Click here |
| Listing courtesy of: | SELLSTATE NEXT GENERATION REAL - 352-387-2383 |
Contact An Agent:

Located in the sought-after SE community of Magnolia Grove, this stunning 4-bedroom, 3-bathroom home features a host of elegant upgrades. The paver driveway and walkway invite you to a welcoming covered front porch. A spacious 3-car garage offers abundant storage for vehicles and equipment. Stepping inside, the view opens to a breathtaking lanai and spacious backyard. The residence features an expansive open floor plan with tiled flooring and crown molding accentuating the primary living spaces. The kitchen, a culinary artist's dream, is equipped with generous white cabinetry, quartz countertops, a central sink, and an additional prep sink. The walk-in pantry with custom shelving ensures ample organizational space. The home is designed for privacy with a triple-split bedroom layout. A bedroom with an en-suite bathroom doubles as a pool bath, while two additional bedrooms share a common bathroom. The master suite, a tranquil retreat, is distinguished by a tray ceiling, crown molding and offers direct access to the patio and backyard. Its large walk-in closet includes a bespoke organization system. The opulent master bath welcomes you with an expansive walk-in shower featuring dual showerheads and a rain shower. The substantial wood vanity with dual sinks and quartz countertops, alongside a linen closet, provides copious storage. The home is situated in the sought-after school district that includes Maplewood Elementary, Osceola Middle, and Forest High.
| MLS#: | 680418 |
| Price: | $589,000 |
| Square Footage: | 2667 |
| Bedrooms: | 4 |
| Bathrooms: | 3 |
| Acreage: | 0.48 |
| Year Built: | 2023 |
| Virtual Tour: | Click here |
| Listing courtesy of: | SELLSTATE NEXT GENERATION REAL - 352-387-2383 |
Contact An Agent:

Located in the sought-after SE community of Magnolia Grove, this stunning 4-bedroom, 3-bathroom home features a host of elegant upgrades. The paver driveway and walkway invite you to a welcoming covered front porch. A spacious 3-car garage offers abundant storage for vehicles and equipment. Stepping inside, the view opens to a breathtaking lanai and spacious backyard. The residence features an expansive open floor plan with tiled flooring and crown molding accentuating the primary living spaces. The kitchen, a culinary artist's dream, is equipped with generous white cabinetry, quartz countertops, a central sink, and an additional prep sink. The walk-in pantry with custom shelving ensures ample organizational space. The home is designed for privacy with a triple-split bedroom layout. A bedroom with an en-suite bathroom doubles as a pool bath, while two additional bedrooms share a common bathroom. The master suite, a tranquil retreat, is distinguished by a tray ceiling, crown molding and offers direct access to the patio and backyard. Its large walk-in closet includes a bespoke organization system. The opulent master bath welcomes you with an expansive walk-in shower featuring dual showerheads and a rain shower. The substantial wood vanity with dual sinks and quartz countertops, alongside a linen closet, provides copious storage. The home is situated in the sought-after school district that includes Maplewood Elementary, Osceola Middle, and Forest High.
| MLS#: | 680418 |
| Price: | $589,000 |
| Square Footage: | 2667 |
| Bedrooms: | 4 |
| Bathrooms: | 3 |
| Acreage: | 0.48 |
| Year Built: | 2023 |
| Virtual Tour: | Click here |
| Listing courtesy of: | SELLSTATE NEXT GENERATION REAL - 352-387-2383 |
Contact An Agent:





























































