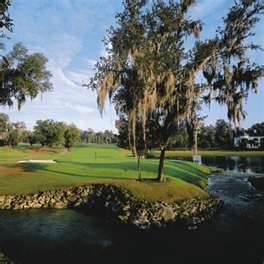
Homes for sale in Country Club of Ocala
There are often a few homes for sale in the Country Club of Ocala. If you enjoy a gated golf course community with exquisite estate homes, you will love this neighborhood.
Where is The Country Club of Ocala? The Country Club of Ocala is located off SE 80th St. a couple miles west of 301/441.
Why do people like to live there?
The Country Club is Ocala’s premier exclusive neighborhood! This beautiful gated community offers the finest amenities from an 18 hole championship golf course with natural elevation changes, to well maintained tennis facilities, a junior size olympic pool and delicious dining at the clubhouse. The social scene is hard to beat offering wine tasting, costume parties and many other social events throughout the year. Parties are for members only, so be sure to join! For more information on becoming a member of the Country Club of Ocala, please contact them directly but clicking on the link.
Tell me more about the neighborhood. There is a 24 Hour Guard gate. Many homes are on Well and Septic and the Neighborhood size- Approx 275 homes. There are streetlights to light the way for your evening stroll.
What are the School Zones? Shady Hill Elem, Belleview Middle, Belleview High.
Future Residents: Since this is a guard gated community, you will need a Realtor and appointment. Please call me to set that up! Check out the houses available below and let me know when you want to take a look.
You may also like Golden Hills, Bellechase, or Westbury

Nestled among beautiful gardens on 2.26 acres in the Country Club of Ocala, this stunning estate features a main residence and a charming guest house. Spanning 7005 sq ft, the main residence has 5 bedrooms, 5 full baths and 2 half baths, each thoughtfully placed for comfort and privacy. As you enter the foyer of this gracious estate home, you are led to the formal living room with gas fireplace and a stunning coffered ceiling. The adjacent formal dining room opens to a southern style veranda, offering views of the beautifully landscaped property. Throughout the main living areas, antique pine floors add warmth and character, while custom built-ins throughout the home crafted by Dixie workshop, provide an abundance of storage. The heart of the home is a gourmet chef’s kitchen, showcasing Brazilian Bahia granite countertops, custom wood cabinetry and a spacious center island with freezer drawers and plenty of space to add additional seating. The breakfast room leads into a cozy family room, with vaulted wood beam ceilings and a wall of built-ins and is the perfect gathering space for friends and family. A private interior courtyard, accessed through the kitchen hallway, provides additional space for outdoor dining or relaxation. Each bedroom is designed with its own private wing and en-suite bath, ensuring privacy for all. The owner’s wing includes a private study and a luxurious primary suite featuring double vanities, a separate tub and shower and built-in closets with a dressing area, connecting seamlessly to an exercise room and a serene private courtyard with a hot tub. A bonus room on the second floor is currently being used as a game room but could have many uses. Small mudroom leads to the 3 car garage, which is climate controlled. The charming guest house spans 3,096 sq ft and features kitchen with granite countertops with seating for barstools and dining area that opens out to family room/ game room. In addition, guest home has 2 bedrooms, 2 full baths and a half bath, along with a large exercise room with an infrared sauna, offering a perfect retreat for visitors or extended family. This estate is a true outdoor enthusiast's paradise, with golf course frontage on two sides with views of holes 15 and 16, including a tranquil water view. Enjoy your own sports court, suitable for pickleball, volleyball, or basketball, conveniently connected to a dedicated outdoor putting green or dive into luxury with the infinity pool and spa, heated and equipped with a salt system, featuring a stunning water spout and fireball accent that create a captivating ambiance. A pergola adds a stylish touch to the outdoor space, perfect for al fresco dining and relaxation. The expansive grounds are fully fenced, with a brand new motorized driveway gate providing both security and elegance. This smart home also features advanced technology for ease of living and convenience, and the home is equipped with a full house propane generator for peace of mind should there be a power outage. Home has 2 wells, one for irrigation and one for both homes, a water treatment system and a reverse osmosis water filter in the kitchen, master suite, and pool house. Beautiful gardens surround the property, creating a tranquil atmosphere that enhances the overall serenity and privacy.
| MLS#: | 687851 |
| Price: | $3,995,000 |
| Square Footage: | 10101 |
| Bedrooms: | 5 |
| Bathrooms: | 5.2 |
| Acreage: | 2.26 |
| Year Built: | 1997 |
| Virtual Tour: | Click here |
| Listing courtesy of: | ROBERTS REAL ESTATE INC - 352-351-0011 |
Contact An Agent:




























































































