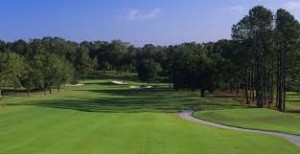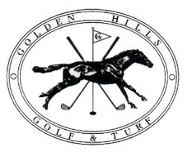Homes for sale in Golden Hills
Homes for sale in Golden Hills are hard to come by. This great golfing community sits in walking distance to the the new WEC. The onsite restaurant and golf club makes this the ideal location for both equestrians and golfers.
Golden Hills Golf and Turf Club is located off Hwy 27 about 3 miles west of I-75. Across from Golden Ocala.

What do people like about this area? It is a beautiful golf course community. The course is known as Ocala National Golf Club. It offers a 18 hole championship golf course designed by Rees Jones. The course is open to the public and also offers memberships. The beautiful Southern Colonial Clubhouse overlooks the course and also has a relaxing pool area. Many of the homes overlook this beautiful course.
If you are interested in a membership or wedding/event venue please contact Ocala National Golf Club.
Neighborhood Info:
Visit GHPOA.org for a list of Bylaws and deeds restrictions.
Utility Providers: City of Ocala for Electric, Utilities Inc for water
Fire Hydrants located throughout – good for insurance!
No Side walks but there are street lights!
School Zones: Fessenden Elem, North Marion Middle, West Port High – please verify with school board
Neighborhood Size: Aprrox 225 homes with vacant lots available for more homes
Below is a list of homes currently available. Please call me so we can take a look!
- Nearby Neighborhoods are Golden Ocala and Ocala Palms

INVESTOR ALERT! Multiple offers received, highest & best due Wednesday 12/18 by 5 PM. This property is priced well below market value to account for termite damage. Sold AS-IS. Located in Bryan Woods just across the street from Golden Ocala and minutes to The World Equestrian Center. This spacious 0.76 acre lot offers privacy, mature oaks and overlooks a beautiful pond beyond the fenced backyard. Offering over 2,800 square feet of living space, this is an amazing opportunity! The brick facade and double door entry give this home stately curb appeal. The interior has had tasteful updates including beautiful tile floors throughout the main areas and engineered hardwood in the bedrooms. The spacious family room offers large windows, a wood burning fireplace and wet bar plus gorgeous custom built-in cabinetry. This is a split bedroom layout with a generous size primary suite with attached gym/study/office/den, walk-in closet with California built-in closet system, additional closet with built-ins and ensuite bathroom that has been beautifully renovated with double sink vanity, walk-in shower and garden tub. The opposite side of the home offers two bedrooms with built-in California closet systems and a shared guest bathroom with dual sink vanity and walk-in shower. There is also a full indoor laundry room and attached 2 car garage. Updates include: new roof May 2024, new windows and doors 2014, new HVAC 2014, new garage door 2014, water heaters 1 & 2 years old, all flooring and bathrooms. Opportunity awaits to make this home your own! Showings by appointment only.
| MLS#: | 691243 |
| Price: | $300,000 |
| Square Footage: | 2854 |
| Bedrooms: | 3 |
| Bathrooms: | 2 |
| Acreage: | 0.76 |
| Year Built: | 1982 |
| Virtual Tour: | Click here |
| Listing courtesy of: | REMAX/PREMIER REALTY - 352-732-3222 |
Contact An Agent:


































































