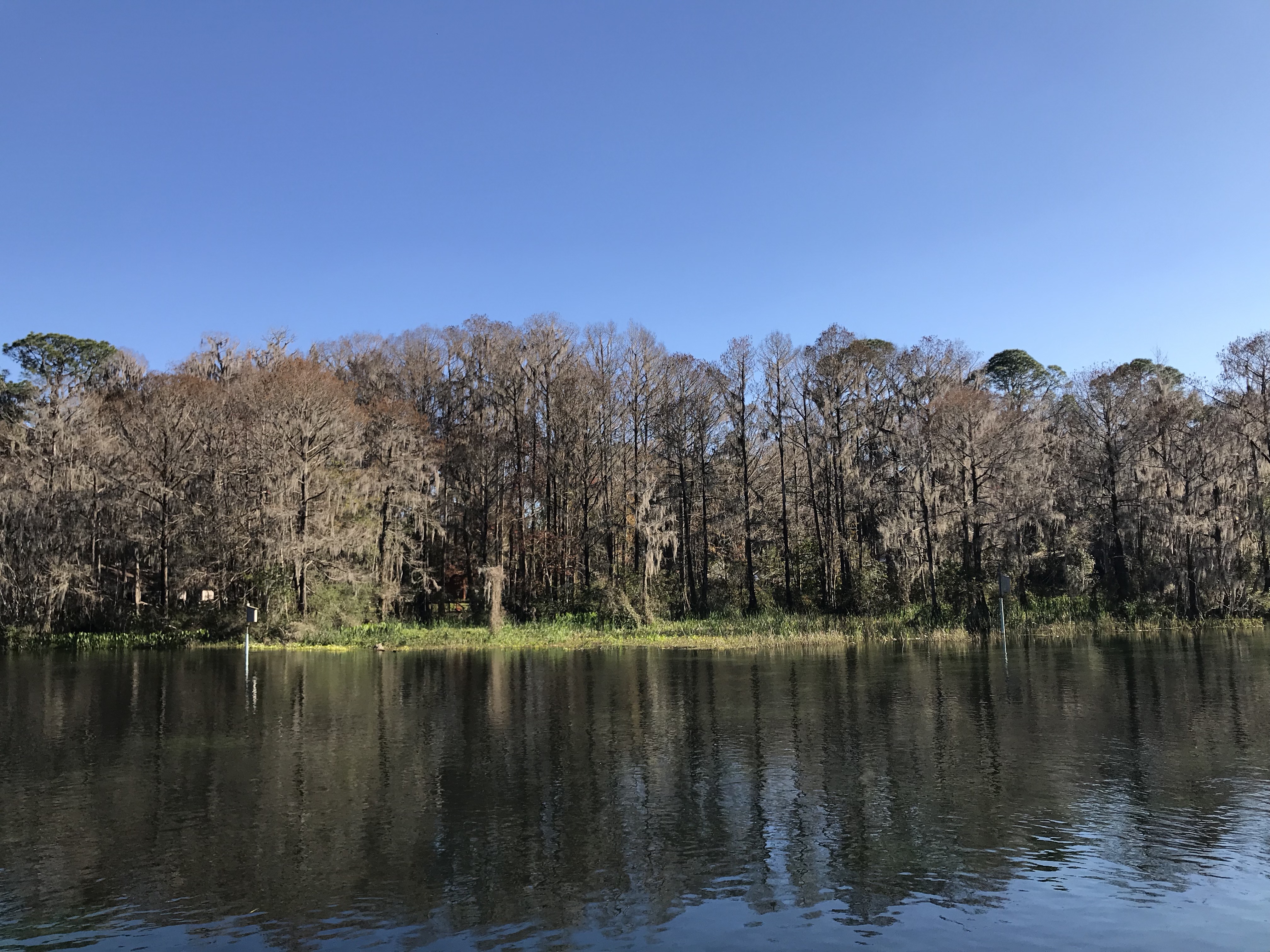Dunnellon

Dunnellon is located in the heart of Central Florida, in Marion County. It is about 80 miles North of Tampa and about 30 minutes west of Ocala. Dunnellon is best known for the Pristine Rainbow River. The head waters of the Rainbow River can be seen in Rainbow River State Park. The River flows south to converg with the Withalacoochee River. Residents of the town take great care to keep this river clean and safe.
The downtown area of Dunnellon is dotted with cute antique shops and charming locally owned restaurants. During the year many festivals take place downtown like Dunnellon like Boom Town Days in April, Jazz Up Dunnellon in October and the locals Christmas Parade.
If you are looking for homes in this area, please check out the list below and let us know if you want to check them out.

NEW CUSTOM BUILD! Seller financing available to qualified borrowers. Interest rate could be lower than available bank mortgage rates. Spacious entertainer awaits your arrival in the renowned Juliette Falls championship par 72 golf course community! If you are looking for a large custom-built home with designer-modernized touches in a gated golf course community, this is it! Nestled on a secluded street culminating in a cul-de-sac, this custom-built home boasts four generous bedrooms, three full bathrooms, an expansive threecar garage, and an over-sized covered lanai. This open floorplan was built with the homeowner in mind for comfort, flow, and convenience. 9’4” ceiling heights climb to an extended height with 3 decorative coffered ceilings with crown molding and give this home a spacious feel and look. The decorative front double-doors lead to a large Great Room with modern fireplace tiled wall. The Great Room transitions perfectly into the stunning kitchen. The kitchen is spacious with a huge, elevated island with surround storage cabinets and room for 4 bar stools. The large corner pantry with solid shelving and the wet bar with sink and beverage fridge have plenty of space for family and entertaining. Every detail from the solid surface countertops to the backsplash, to the upgraded appliances set this new home above the rest. The Master Suite has his/hers barn door entrances to spacious closets, his/her vanities, a floor to ceiling walk-in tile shower with dual shower heads and dual niches. 8’ Doors, ceiling fans, and tv connections are in every room, and designer light and plumbing fixtures were carefully selected. A whole house tankless hot water heater services the home, and the irrigation well is tied to a wi-fi sprinkler system. An oversized paved driveway leads to the oversized 3 car garage that accommodates more than just your cars. Finally, the covered lanai is complete with a relaxing, therapeutic hot tub and plenty of space for your outdoor kitchen and seating. The exterior is equally impressive, featuring high-definition architectural shingles, stone accents, decorative stucco bands, and complete landscaping. Enjoy a day of golf and come home to the pride of the community!!
| MLS#: | 689203 |
| Price: | $619,900 |
| Square Footage: | 2149 |
| Bedrooms: | 4 |
| Bathrooms: | 3 |
| Acreage: | 0.31 |
| Year Built: | 2024 |
| Virtual Tour: | Click here |
| Listing courtesy of: | BLACKHORSE REAL ESTATE LLC - 352-212-2992 |
Contact An Agent:




























