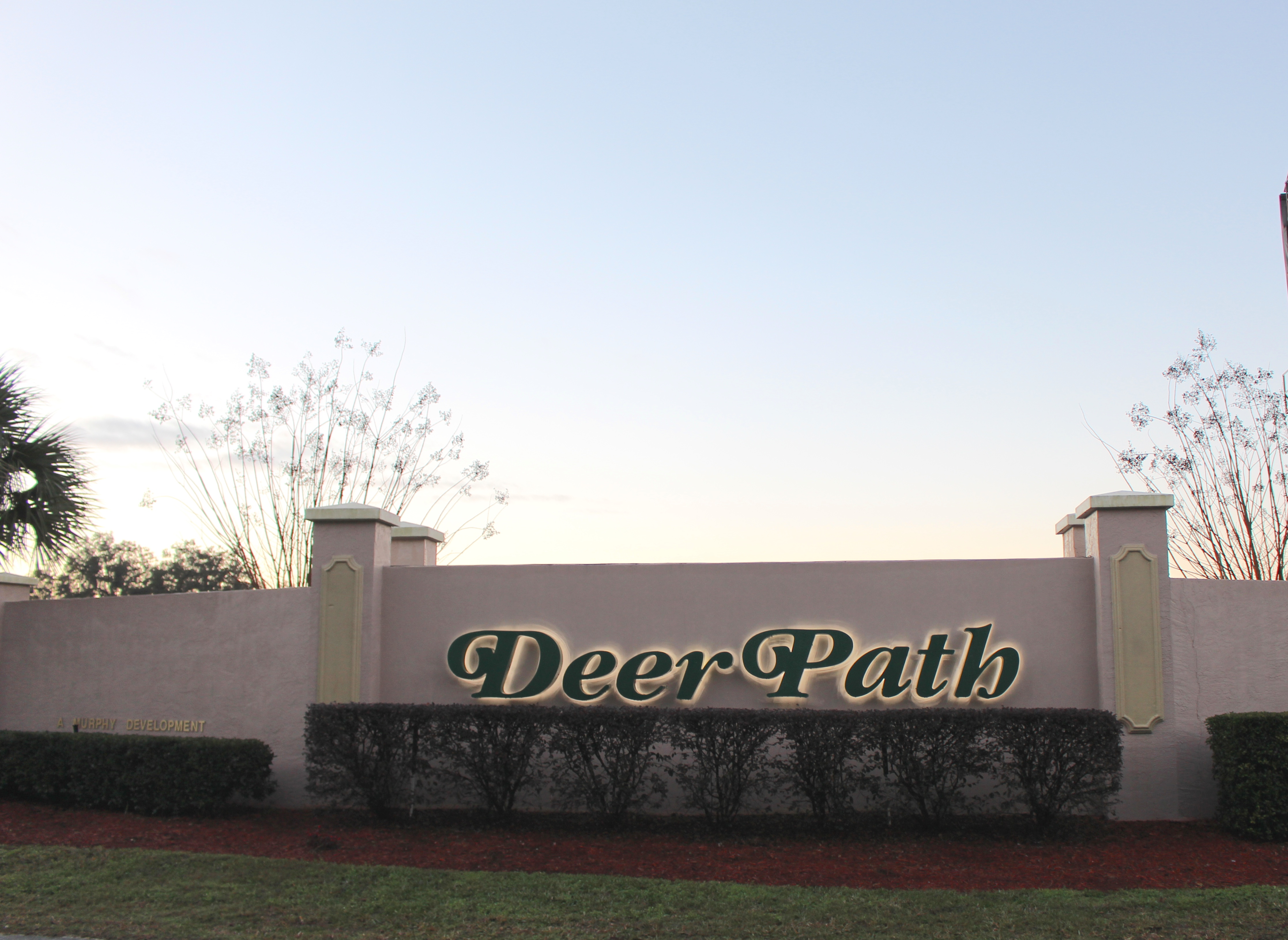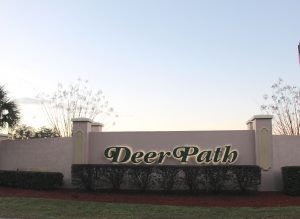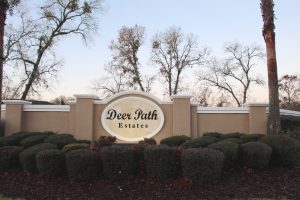Homes for sale in Deer Path in SE Ocala close to Silver Springs State Park and more.
Deer Path community is located off of Baseline Rd.(SR 35) Just minutes from Silver Springs Attraction as well as near shopping, dining and grocery. The Florida Greenway is just down the road. The Greenway offers bike and walking trails, bird watching, play areas and more. Being so close to Silver Springs Attraction, you can easily enjoy all the wonderful year round events this state park offers.
Neighborhood Info: The lot sizes are around 1/4 acre. There is a small HOA fee.
School Zones: The School zones here are Ward Highlands Elem., Ft King Middle and Ft King High. Please verify with school board as this may change.
Located next to Deer Path is Deer Path Estates, which is a gated community offering larger more spacious homes. Newer homes are being built here as well as a new area called Deer Path North. Adams Homes are building most of the homes.
Need to sell a home here: I can help you with that. Your home value depends on a great many things. Contact me for a free market evaluation then we can discuss the best marketing plan.
Want to buy a home here: Below please see the list of available homes. If you see something you like, please let me know and we can set up a time to take a look.
If you need to speak to a lender regarding rates and payments, please contact one of out preferred lenders.
Please see the homes for sale in Deer Path below.
People that like this area also liked: Lake Diamond and The Magnolias

One or more photo(s) has been virtually staged. Welcome to this nearly new 2022 home in the gated community of Deer Path Estates in desirable Southeast Ocala. Located on a quiet cul-de-sac street the slightly elevated home rests on a nearly 1/2 acre lot and offers stately curb appeal with stacked stone accents & contrasting shutters. Through the 8' tall front door, you are welcomed to the foyer with large, neutral tile floors that carry throughout the common areas. The open floor plan features tall ceilings with trays, numerous windows to brighten the already light space, & triple stacking sliders to the screened back porch overlooking the serene backyard. The open kitchen boasts 42" cabinetry with added contrasting hardware complemented by stunning granite countertops & a suite of stainless steel appliances including Bosch French door fridge. You will also appreciate the closet pantry, breakfast bar & added reverse osmosis water dispenser. The primary suite is tucked in the back of the home for privacy with large windows overlooking the backyard & an ensuite with dual sink granite vanity, tiled walk-in shower, garden tub with tile surround, separate water closet & walk-in closet with added shelving to maximize the capacity. The triple split bedroom plan offers a jack & jill layout in the front including a dual sink granite vanity and tiled shower/tub combo in the shared bathroom. There is also an additional bedroom with ensuite bathroom with walk-in shower and adjacent bonus room - this would be a perfect in-law suite, rec. room, study/library, home office or the ultimate guest suite. There is also a half bath for daytime guests, full indoor laundry with storage & washer & dryer with pedestals, & attached side entry 3 car garage. Additional features & enhancements include: privacy landscaping hedge around the entire backyard with fruit trees & raised garden beds, grilling patio, plenty of room for a pool or additional patio, gutters & downspouts, irrigation, smart home with alarm system, ceiling fans added & blinds on all windows. Ready for immediate occupancy! Please enjoy the attached video & 3D tours!
| MLS#: | 694331 |
| Price: | $549,900 |
| Square Footage: | 2827 |
| Bedrooms: | 4 |
| Bathrooms: | 3.1 |
| Acreage: | 0.46 |
| Year Built: | 2022 |
| Virtual Tour: | Click here |
| Listing courtesy of: | REMAX/PREMIER REALTY - 352-732-3222 |
Contact An Agent:

One or more photo(s) has been virtually staged. Welcome to this nearly new 2022 home in the gated community of Deer Path Estates in desirable Southeast Ocala. Located on a quiet cul-de-sac street the slightly elevated home rests on a nearly 1/2 acre lot and offers stately curb appeal with stacked stone accents & contrasting shutters. Through the 8' tall front door, you are welcomed to the foyer with large, neutral tile floors that carry throughout the common areas. The open floor plan features tall ceilings with trays, numerous windows to brighten the already light space, & triple stacking sliders to the screened back porch overlooking the serene backyard. The open kitchen boasts 42" cabinetry with added contrasting hardware complemented by stunning granite countertops & a suite of stainless steel appliances including Bosch French door fridge. You will also appreciate the closet pantry, breakfast bar & added reverse osmosis water dispenser. The primary suite is tucked in the back of the home for privacy with large windows overlooking the backyard & an ensuite with dual sink granite vanity, tiled walk-in shower, garden tub with tile surround, separate water closet & walk-in closet with added shelving to maximize the capacity. The triple split bedroom plan offers a jack & jill layout in the front including a dual sink granite vanity and tiled shower/tub combo in the shared bathroom. There is also an additional bedroom with ensuite bathroom with walk-in shower and adjacent bonus room - this would be a perfect in-law suite, rec. room, study/library, home office or the ultimate guest suite. There is also a half bath for daytime guests, full indoor laundry with storage & washer & dryer with pedestals, & attached side entry 3 car garage. Additional features & enhancements include: privacy landscaping hedge around the entire backyard with fruit trees & raised garden beds, grilling patio, plenty of room for a pool or additional patio, gutters & downspouts, irrigation, smart home with alarm system, ceiling fans added & blinds on all windows. Ready for immediate occupancy! Please enjoy the attached video & 3D tours!
| MLS#: | 694331 |
| Price: | $549,900 |
| Square Footage: | 2827 |
| Bedrooms: | 4 |
| Bathrooms: | 3.1 |
| Acreage: | 0.46 |
| Year Built: | 2022 |
| Virtual Tour: | Click here |
| Listing courtesy of: | REMAX/PREMIER REALTY - 352-732-3222 |
Contact An Agent:

One or more photo(s) has been virtually staged. Welcome to this nearly new 2022 home in the gated community of Deer Path Estates in desirable Southeast Ocala. Located on a quiet cul-de-sac street the slightly elevated home rests on a nearly 1/2 acre lot and offers stately curb appeal with stacked stone accents & contrasting shutters. Through the 8' tall front door, you are welcomed to the foyer with large, neutral tile floors that carry throughout the common areas. The open floor plan features tall ceilings with trays, numerous windows to brighten the already light space, & triple stacking sliders to the screened back porch overlooking the serene backyard. The open kitchen boasts 42" cabinetry with added contrasting hardware complemented by stunning granite countertops & a suite of stainless steel appliances including Bosch French door fridge. You will also appreciate the closet pantry, breakfast bar & added reverse osmosis water dispenser. The primary suite is tucked in the back of the home for privacy with large windows overlooking the backyard & an ensuite with dual sink granite vanity, tiled walk-in shower, garden tub with tile surround, separate water closet & walk-in closet with added shelving to maximize the capacity. The triple split bedroom plan offers a jack & jill layout in the front including a dual sink granite vanity and tiled shower/tub combo in the shared bathroom. There is also an additional bedroom with ensuite bathroom with walk-in shower and adjacent bonus room - this would be a perfect in-law suite, rec. room, study/library, home office or the ultimate guest suite. There is also a half bath for daytime guests, full indoor laundry with storage & washer & dryer with pedestals, & attached side entry 3 car garage. Additional features & enhancements include: privacy landscaping hedge around the entire backyard with fruit trees & raised garden beds, grilling patio, plenty of room for a pool or additional patio, gutters & downspouts, irrigation, smart home with alarm system, ceiling fans added & blinds on all windows. Ready for immediate occupancy! Please enjoy the attached video & 3D tours!
| MLS#: | 694331 |
| Price: | $549,900 |
| Square Footage: | 2827 |
| Bedrooms: | 4 |
| Bathrooms: | 3.1 |
| Acreage: | 0.46 |
| Year Built: | 2022 |
| Virtual Tour: | Click here |
| Listing courtesy of: | REMAX/PREMIER REALTY - 352-732-3222 |
Contact An Agent:

One or more photo(s) has been virtually staged. Welcome to this nearly new 2022 home in the gated community of Deer Path Estates in desirable Southeast Ocala. Located on a quiet cul-de-sac street the slightly elevated home rests on a nearly 1/2 acre lot and offers stately curb appeal with stacked stone accents & contrasting shutters. Through the 8' tall front door, you are welcomed to the foyer with large, neutral tile floors that carry throughout the common areas. The open floor plan features tall ceilings with trays, numerous windows to brighten the already light space, & triple stacking sliders to the screened back porch overlooking the serene backyard. The open kitchen boasts 42" cabinetry with added contrasting hardware complemented by stunning granite countertops & a suite of stainless steel appliances including Bosch French door fridge. You will also appreciate the closet pantry, breakfast bar & added reverse osmosis water dispenser. The primary suite is tucked in the back of the home for privacy with large windows overlooking the backyard & an ensuite with dual sink granite vanity, tiled walk-in shower, garden tub with tile surround, separate water closet & walk-in closet with added shelving to maximize the capacity. The triple split bedroom plan offers a jack & jill layout in the front including a dual sink granite vanity and tiled shower/tub combo in the shared bathroom. There is also an additional bedroom with ensuite bathroom with walk-in shower and adjacent bonus room - this would be a perfect in-law suite, rec. room, study/library, home office or the ultimate guest suite. There is also a half bath for daytime guests, full indoor laundry with storage & washer & dryer with pedestals, & attached side entry 3 car garage. Additional features & enhancements include: privacy landscaping hedge around the entire backyard with fruit trees & raised garden beds, grilling patio, plenty of room for a pool or additional patio, gutters & downspouts, irrigation, smart home with alarm system, ceiling fans added & blinds on all windows. Ready for immediate occupancy! Please enjoy the attached video & 3D tours!
| MLS#: | 694331 |
| Price: | $549,900 |
| Square Footage: | 2827 |
| Bedrooms: | 4 |
| Bathrooms: | 3.1 |
| Acreage: | 0.46 |
| Year Built: | 2022 |
| Virtual Tour: | Click here |
| Listing courtesy of: | REMAX/PREMIER REALTY - 352-732-3222 |
Contact An Agent:

One or more photo(s) has been virtually staged. Welcome to this nearly new 2022 home in the gated community of Deer Path Estates in desirable Southeast Ocala. Located on a quiet cul-de-sac street the slightly elevated home rests on a nearly 1/2 acre lot and offers stately curb appeal with stacked stone accents & contrasting shutters. Through the 8' tall front door, you are welcomed to the foyer with large, neutral tile floors that carry throughout the common areas. The open floor plan features tall ceilings with trays, numerous windows to brighten the already light space, & triple stacking sliders to the screened back porch overlooking the serene backyard. The open kitchen boasts 42" cabinetry with added contrasting hardware complemented by stunning granite countertops & a suite of stainless steel appliances including Bosch French door fridge. You will also appreciate the closet pantry, breakfast bar & added reverse osmosis water dispenser. The primary suite is tucked in the back of the home for privacy with large windows overlooking the backyard & an ensuite with dual sink granite vanity, tiled walk-in shower, garden tub with tile surround, separate water closet & walk-in closet with added shelving to maximize the capacity. The triple split bedroom plan offers a jack & jill layout in the front including a dual sink granite vanity and tiled shower/tub combo in the shared bathroom. There is also an additional bedroom with ensuite bathroom with walk-in shower and adjacent bonus room - this would be a perfect in-law suite, rec. room, study/library, home office or the ultimate guest suite. There is also a half bath for daytime guests, full indoor laundry with storage & washer & dryer with pedestals, & attached side entry 3 car garage. Additional features & enhancements include: privacy landscaping hedge around the entire backyard with fruit trees & raised garden beds, grilling patio, plenty of room for a pool or additional patio, gutters & downspouts, irrigation, smart home with alarm system, ceiling fans added & blinds on all windows. Ready for immediate occupancy! Please enjoy the attached video & 3D tours!
| MLS#: | 694331 |
| Price: | $549,900 |
| Square Footage: | 2827 |
| Bedrooms: | 4 |
| Bathrooms: | 3.1 |
| Acreage: | 0.46 |
| Year Built: | 2022 |
| Virtual Tour: | Click here |
| Listing courtesy of: | REMAX/PREMIER REALTY - 352-732-3222 |
Contact An Agent:







































