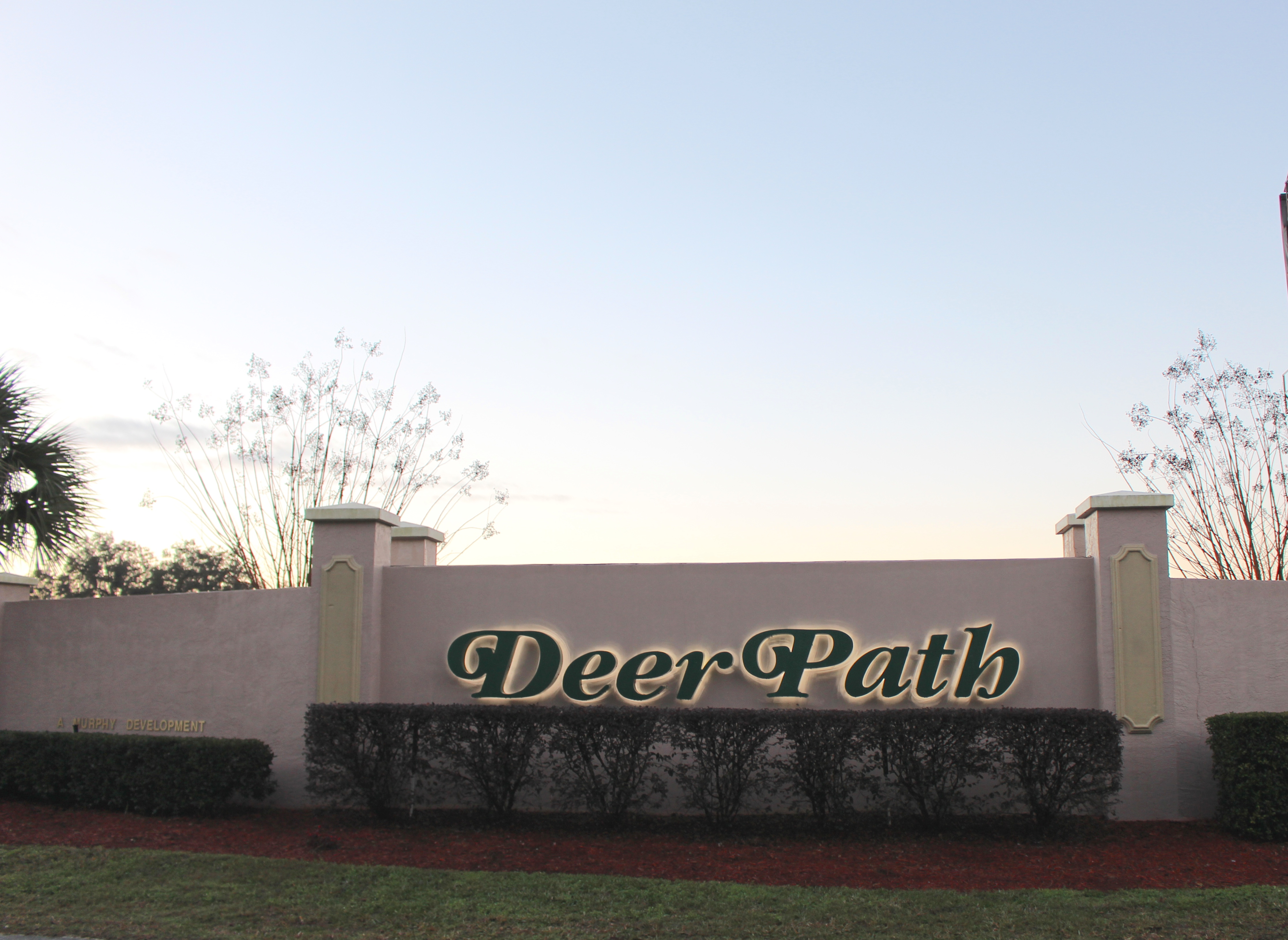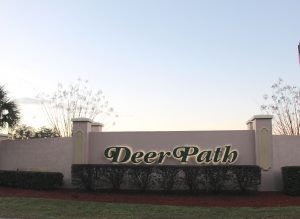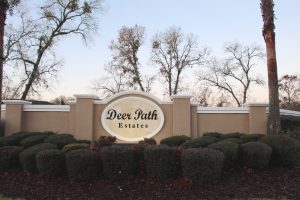Homes for sale in Deer Path in SE Ocala close to Silver Springs State Park and more.
Deer Path community is located off of Baseline Rd.(SR 35) Just minutes from Silver Springs Attraction as well as near shopping, dining and grocery. The Florida Greenway is just down the road. The Greenway offers bike and walking trails, bird watching, play areas and more. Being so close to Silver Springs Attraction, you can easily enjoy all the wonderful year round events this state park offers.
Neighborhood Info: The lot sizes are around 1/4 acre. There is a small HOA fee.
School Zones: The School zones here are Ward Highlands Elem., Ft King Middle and Ft King High. Please verify with school board as this may change.
Located next to Deer Path is Deer Path Estates, which is a gated community offering larger more spacious homes. Newer homes are being built here as well as a new area called Deer Path North. Adams Homes are building most of the homes.
Need to sell a home here: I can help you with that. Your home value depends on a great many things. Contact me for a free market evaluation then we can discuss the best marketing plan.
Want to buy a home here: Below please see the list of available homes. If you see something you like, please let me know and we can set up a time to take a look.
If you need to speak to a lender regarding rates and payments, please contact one of out preferred lenders.
Please see the homes for sale in Deer Path below.
People that like this area also liked: Lake Diamond and The Magnolias

Moving to the Ocala area? You will feel right at home once stepping into this beautiful one-story home in the highly desired SE community of Deer Path Estates which has a low $22/month HOA. The 2827 sq. ft. two-year old home sits on a .5-acre lot on a cul-de-sac where you will find a peaceful and quiet neighborhood. You will love the grand entryway, the open concept great room/formal dining room, and the tray ceilings throughout the home. The neutral walls, ceramic tile, carpeted bedrooms, light kitchen and bath cabinets make this home move in ready! The home has 4 bedrooms and 3.5 baths and an amazing, spacious extra room. This room can be used as a home office, TV room, game room or a potential mother-in-law suite as it is right off the large guest bedroom with a full bath and roomy walk-in closet. The beautiful great room is the perfect place for entertaining family and friends. This room faces east which lets in lots of natural sunlight as well as being able to enjoy the beautiful sunrises. The separate formal dining room is perfect for larger gatherings. The beautiful kitchen is the center of the home with an expansive island with granite countertops, spacious 42” cabinets, a walk-in pantry and stainless-steel appliances. For additional seating there is a quaint eating area off the kitchen overlooking the beautifully landscaped backyard. The living space includes a full open sliding glass door leading to the covered, screened in lanai and the open outdoor living and entertaining area. This relaxing, tranquil backyard has a viburnum privacy hedge, palm trees, fruit trees, and pretty flower beds with excellent curb appeal. The perfectly designed floor plan features 2 bedrooms at the front of the home that share a desired jack-and-jill full bathroom. The gorgeous master bedroom with ensuite bath, soaker tub, large shower, and walk-in closet is located at the back of the home for privacy and stunning views of the backyard. You will be thrilled with the large laundry and mudroom perfectly located off the 3-car side-loaded garage. There is lots of room for extra storage in the laundry room and hall closet off the garage. This gorgeous home has many upgrades which give it a semi-custom look. The layout is designed for both functionality and comfort with separate zones for privacy and family living conducive to gathering and daily activities. It is truly an oasis that has everything you need to call it your home!
| MLS#: | 682326 |
| Price: | $569,500 |
| Square Footage: | 2827 |
| Bedrooms: | 4 |
| Bathrooms: | 3.1 |
| Acreage: | 0.46 |
| Year Built: | 2022 |
| Virtual Tour: | Click here |
| Listing courtesy of: | BRAVO'S PROPERTIES & MAN LLC - 352-209-4420 |
Contact An Agent:

Moving to the Ocala area? You will feel right at home once stepping into this beautiful one-story home in the highly desired SE community of Deer Path Estates which has a low $22/month HOA. The 2827 sq. ft. two-year old home sits on a .5-acre lot on a cul-de-sac where you will find a peaceful and quiet neighborhood. You will love the grand entryway, the open concept great room/formal dining room, and the tray ceilings throughout the home. The neutral walls, ceramic tile, carpeted bedrooms, light kitchen and bath cabinets make this home move in ready! The home has 4 bedrooms and 3.5 baths and an amazing, spacious extra room. This room can be used as a home office, TV room, game room or a potential mother-in-law suite as it is right off the large guest bedroom with a full bath and roomy walk-in closet. The beautiful great room is the perfect place for entertaining family and friends. This room faces east which lets in lots of natural sunlight as well as being able to enjoy the beautiful sunrises. The separate formal dining room is perfect for larger gatherings. The beautiful kitchen is the center of the home with an expansive island with granite countertops, spacious 42” cabinets, a walk-in pantry and stainless-steel appliances. For additional seating there is a quaint eating area off the kitchen overlooking the beautifully landscaped backyard. The living space includes a full open sliding glass door leading to the covered, screened in lanai and the open outdoor living and entertaining area. This relaxing, tranquil backyard has a viburnum privacy hedge, palm trees, fruit trees, and pretty flower beds with excellent curb appeal. The perfectly designed floor plan features 2 bedrooms at the front of the home that share a desired jack-and-jill full bathroom. The gorgeous master bedroom with ensuite bath, soaker tub, large shower, and walk-in closet is located at the back of the home for privacy and stunning views of the backyard. You will be thrilled with the large laundry and mudroom perfectly located off the 3-car side-loaded garage. There is lots of room for extra storage in the laundry room and hall closet off the garage. This gorgeous home has many upgrades which give it a semi-custom look. The layout is designed for both functionality and comfort with separate zones for privacy and family living conducive to gathering and daily activities. It is truly an oasis that has everything you need to call it your home!
| MLS#: | 682326 |
| Price: | $569,500 |
| Square Footage: | 2827 |
| Bedrooms: | 4 |
| Bathrooms: | 3.1 |
| Acreage: | 0.46 |
| Year Built: | 2022 |
| Virtual Tour: | Click here |
| Listing courtesy of: | BRAVO'S PROPERTIES & MAN LLC - 352-209-4420 |
Contact An Agent:

Moving to the Ocala area? You will feel right at home once stepping into this beautiful one-story home in the highly desired SE community of Deer Path Estates which has a low $22/month HOA. The 2827 sq. ft. two-year old home sits on a .5-acre lot on a cul-de-sac where you will find a peaceful and quiet neighborhood. You will love the grand entryway, the open concept great room/formal dining room, and the tray ceilings throughout the home. The neutral walls, ceramic tile, carpeted bedrooms, light kitchen and bath cabinets make this home move in ready! The home has 4 bedrooms and 3.5 baths and an amazing, spacious extra room. This room can be used as a home office, TV room, game room or a potential mother-in-law suite as it is right off the large guest bedroom with a full bath and roomy walk-in closet. The beautiful great room is the perfect place for entertaining family and friends. This room faces east which lets in lots of natural sunlight as well as being able to enjoy the beautiful sunrises. The separate formal dining room is perfect for larger gatherings. The beautiful kitchen is the center of the home with an expansive island with granite countertops, spacious 42” cabinets, a walk-in pantry and stainless-steel appliances. For additional seating there is a quaint eating area off the kitchen overlooking the beautifully landscaped backyard. The living space includes a full open sliding glass door leading to the covered, screened in lanai and the open outdoor living and entertaining area. This relaxing, tranquil backyard has a viburnum privacy hedge, palm trees, fruit trees, and pretty flower beds with excellent curb appeal. The perfectly designed floor plan features 2 bedrooms at the front of the home that share a desired jack-and-jill full bathroom. The gorgeous master bedroom with ensuite bath, soaker tub, large shower, and walk-in closet is located at the back of the home for privacy and stunning views of the backyard. You will be thrilled with the large laundry and mudroom perfectly located off the 3-car side-loaded garage. There is lots of room for extra storage in the laundry room and hall closet off the garage. This gorgeous home has many upgrades which give it a semi-custom look. The layout is designed for both functionality and comfort with separate zones for privacy and family living conducive to gathering and daily activities. It is truly an oasis that has everything you need to call it your home!
| MLS#: | 682326 |
| Price: | $569,500 |
| Square Footage: | 2827 |
| Bedrooms: | 4 |
| Bathrooms: | 3.1 |
| Acreage: | 0.46 |
| Year Built: | 2022 |
| Virtual Tour: | Click here |
| Listing courtesy of: | BRAVO'S PROPERTIES & MAN LLC - 352-209-4420 |
Contact An Agent:

Moving to the Ocala area? You will feel right at home once stepping into this beautiful one-story home in the highly desired SE community of Deer Path Estates which has a low $22/month HOA. The 2827 sq. ft. two-year old home sits on a .5-acre lot on a cul-de-sac where you will find a peaceful and quiet neighborhood. You will love the grand entryway, the open concept great room/formal dining room, and the tray ceilings throughout the home. The neutral walls, ceramic tile, carpeted bedrooms, light kitchen and bath cabinets make this home move in ready! The home has 4 bedrooms and 3.5 baths and an amazing, spacious extra room. This room can be used as a home office, TV room, game room or a potential mother-in-law suite as it is right off the large guest bedroom with a full bath and roomy walk-in closet. The beautiful great room is the perfect place for entertaining family and friends. This room faces east which lets in lots of natural sunlight as well as being able to enjoy the beautiful sunrises. The separate formal dining room is perfect for larger gatherings. The beautiful kitchen is the center of the home with an expansive island with granite countertops, spacious 42” cabinets, a walk-in pantry and stainless-steel appliances. For additional seating there is a quaint eating area off the kitchen overlooking the beautifully landscaped backyard. The living space includes a full open sliding glass door leading to the covered, screened in lanai and the open outdoor living and entertaining area. This relaxing, tranquil backyard has a viburnum privacy hedge, palm trees, fruit trees, and pretty flower beds with excellent curb appeal. The perfectly designed floor plan features 2 bedrooms at the front of the home that share a desired jack-and-jill full bathroom. The gorgeous master bedroom with ensuite bath, soaker tub, large shower, and walk-in closet is located at the back of the home for privacy and stunning views of the backyard. You will be thrilled with the large laundry and mudroom perfectly located off the 3-car side-loaded garage. There is lots of room for extra storage in the laundry room and hall closet off the garage. This gorgeous home has many upgrades which give it a semi-custom look. The layout is designed for both functionality and comfort with separate zones for privacy and family living conducive to gathering and daily activities. It is truly an oasis that has everything you need to call it your home!
| MLS#: | 682326 |
| Price: | $569,500 |
| Square Footage: | 2827 |
| Bedrooms: | 4 |
| Bathrooms: | 3.1 |
| Acreage: | 0.46 |
| Year Built: | 2022 |
| Virtual Tour: | Click here |
| Listing courtesy of: | BRAVO'S PROPERTIES & MAN LLC - 352-209-4420 |
Contact An Agent:

Moving to the Ocala area? You will feel right at home once stepping into this beautiful one-story home in the highly desired SE community of Deer Path Estates which has a low $22/month HOA. The 2827 sq. ft. two-year old home sits on a .5-acre lot on a cul-de-sac where you will find a peaceful and quiet neighborhood. You will love the grand entryway, the open concept great room/formal dining room, and the tray ceilings throughout the home. The neutral walls, ceramic tile, carpeted bedrooms, light kitchen and bath cabinets make this home move in ready! The home has 4 bedrooms and 3.5 baths and an amazing, spacious extra room. This room can be used as a home office, TV room, game room or a potential mother-in-law suite as it is right off the large guest bedroom with a full bath and roomy walk-in closet. The beautiful great room is the perfect place for entertaining family and friends. This room faces east which lets in lots of natural sunlight as well as being able to enjoy the beautiful sunrises. The separate formal dining room is perfect for larger gatherings. The beautiful kitchen is the center of the home with an expansive island with granite countertops, spacious 42” cabinets, a walk-in pantry and stainless-steel appliances. For additional seating there is a quaint eating area off the kitchen overlooking the beautifully landscaped backyard. The living space includes a full open sliding glass door leading to the covered, screened in lanai and the open outdoor living and entertaining area. This relaxing, tranquil backyard has a viburnum privacy hedge, palm trees, fruit trees, and pretty flower beds with excellent curb appeal. The perfectly designed floor plan features 2 bedrooms at the front of the home that share a desired jack-and-jill full bathroom. The gorgeous master bedroom with ensuite bath, soaker tub, large shower, and walk-in closet is located at the back of the home for privacy and stunning views of the backyard. You will be thrilled with the large laundry and mudroom perfectly located off the 3-car side-loaded garage. There is lots of room for extra storage in the laundry room and hall closet off the garage. This gorgeous home has many upgrades which give it a semi-custom look. The layout is designed for both functionality and comfort with separate zones for privacy and family living conducive to gathering and daily activities. It is truly an oasis that has everything you need to call it your home!
| MLS#: | 682326 |
| Price: | $569,500 |
| Square Footage: | 2827 |
| Bedrooms: | 4 |
| Bathrooms: | 3.1 |
| Acreage: | 0.46 |
| Year Built: | 2022 |
| Virtual Tour: | Click here |
| Listing courtesy of: | BRAVO'S PROPERTIES & MAN LLC - 352-209-4420 |
Contact An Agent:





























































