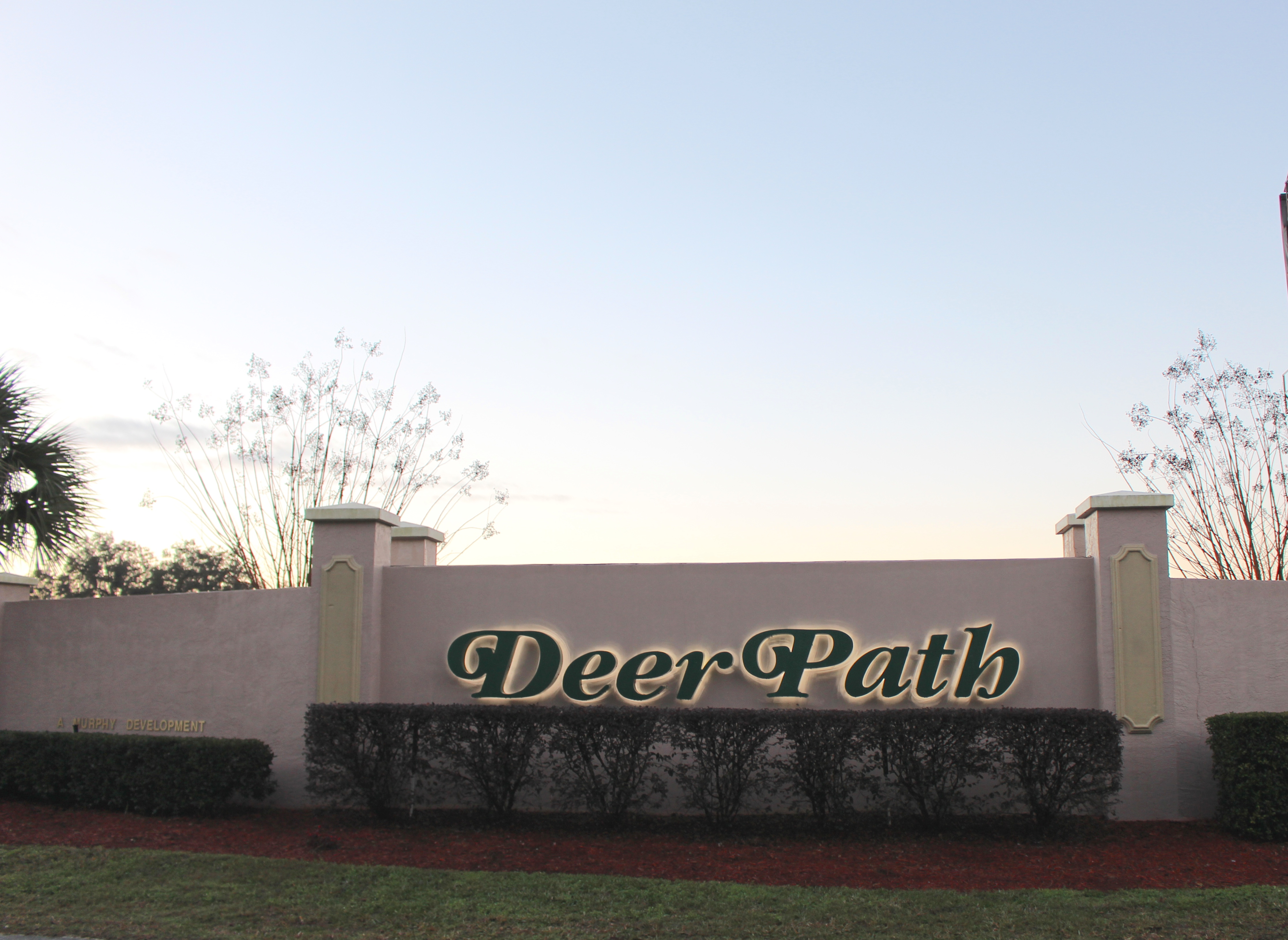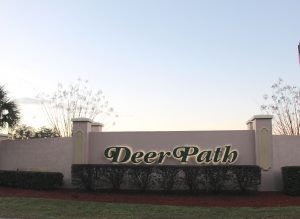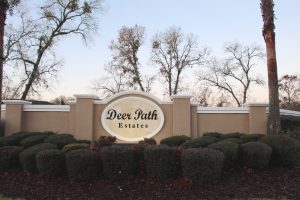Homes for sale in Deer Path in SE Ocala close to Silver Springs State Park and more.
Deer Path community is located off of Baseline Rd.(SR 35) Just minutes from Silver Springs Attraction as well as near shopping, dining and grocery. The Florida Greenway is just down the road. The Greenway offers bike and walking trails, bird watching, play areas and more. Being so close to Silver Springs Attraction, you can easily enjoy all the wonderful year round events this state park offers.
Neighborhood Info: The lot sizes are around 1/4 acre. There is a small HOA fee.
School Zones: The School zones here are Ward Highlands Elem., Ft King Middle and Ft King High. Please verify with school board as this may change.
Located next to Deer Path is Deer Path Estates, which is a gated community offering larger more spacious homes. Newer homes are being built here as well as a new area called Deer Path North. Adams Homes are building most of the homes.
Need to sell a home here: I can help you with that. Your home value depends on a great many things. Contact me for a free market evaluation then we can discuss the best marketing plan.
Want to buy a home here: Below please see the list of available homes. If you see something you like, please let me know and we can set up a time to take a look.
If you need to speak to a lender regarding rates and payments, please contact one of out preferred lenders.
Please see the homes for sale in Deer Path below.
People that like this area also liked: Lake Diamond and The Magnolias

Discover the opportunity to own this move-in ready 4-bedroom, 3-bath residence located in the exclusive Deer Path community. As you arrive, you're greeted by beautiful landscaping and a stacked stone-accented portico with a glass sidelight front door, welcoming you into this stunning home featuring a spacious split-plan layout. The living room showcases luxurious wood-look tile plank flooring, oversized baseboards, volume ceilings, and a glass-inset French door that opens to a large screened-in lanai overlooking a serene backyard. This well-planned home provides plenty of versatile and desirable living space, including a formal dining room, a bonus office/flex space, and a well-appointed chef's kitchen. The kitchen boasts granite look countertops, stainless steel appliances, a closet pantry, bar-height seating, and a breakfast nook with a bay window for casual dining options. The bright and airy owner's suite offers a stunning hexagonal tray ceiling with crown molding accents, double walk-in closets, and direct access to the lanai. The en suite bath is tastefully designed with dual vanities, a tile-lined walk-in shower, and a separate garden tub for spa-like relaxation. Additionally, this property includes a thoughtfully designed fourth bedroom with an ensuite bathroom featuring a walk-in shower. Adjacent to this bedroom, you'll find a versatile bonus room, making it an ideal in-law suite, recreation room, study/library, home office, or the ultimate guest suite. As a delightful bonus, unwind in the large hot tub and savor outdoor moments in your private fenced-in backyard, providing a serene and secluded space for relaxation and enjoyment. This home is perfect for those seeking a comfortable and stylish living space, while enjoying a prime location conveniently situated near a variety of shopping centers, dining options, medical facilities, and public parks—ensuring that everything you need is within easy reach. Don't miss your chance to become the proud new owner of this remarkable property.
| MLS#: | 694811 |
| Price: | $399,000 |
| Square Footage: | 2247 |
| Bedrooms: | 4 |
| Bathrooms: | 3 |
| Acreage: | 0.27 |
| Year Built: | 2017 |
| Virtual Tour: | Click here |
| Listing courtesy of: | KELLER WILLIAMS CORNERSTONE RE - 352-369-4044 |
Contact An Agent:

Discover the opportunity to own this move-in ready 4-bedroom, 3-bath residence located in the exclusive Deer Path community. As you arrive, you're greeted by beautiful landscaping and a stacked stone-accented portico with a glass sidelight front door, welcoming you into this stunning home featuring a spacious split-plan layout. The living room showcases luxurious wood-look tile plank flooring, oversized baseboards, volume ceilings, and a glass-inset French door that opens to a large screened-in lanai overlooking a serene backyard. This well-planned home provides plenty of versatile and desirable living space, including a formal dining room, a bonus office/flex space, and a well-appointed chef's kitchen. The kitchen boasts granite look countertops, stainless steel appliances, a closet pantry, bar-height seating, and a breakfast nook with a bay window for casual dining options. The bright and airy owner's suite offers a stunning hexagonal tray ceiling with crown molding accents, double walk-in closets, and direct access to the lanai. The en suite bath is tastefully designed with dual vanities, a tile-lined walk-in shower, and a separate garden tub for spa-like relaxation. Additionally, this property includes a thoughtfully designed fourth bedroom with an ensuite bathroom featuring a walk-in shower. Adjacent to this bedroom, you'll find a versatile bonus room, making it an ideal in-law suite, recreation room, study/library, home office, or the ultimate guest suite. As a delightful bonus, unwind in the large hot tub and savor outdoor moments in your private fenced-in backyard, providing a serene and secluded space for relaxation and enjoyment. This home is perfect for those seeking a comfortable and stylish living space, while enjoying a prime location conveniently situated near a variety of shopping centers, dining options, medical facilities, and public parks—ensuring that everything you need is within easy reach. Don't miss your chance to become the proud new owner of this remarkable property.
| MLS#: | 694811 |
| Price: | $399,000 |
| Square Footage: | 2247 |
| Bedrooms: | 4 |
| Bathrooms: | 3 |
| Acreage: | 0.27 |
| Year Built: | 2017 |
| Virtual Tour: | Click here |
| Listing courtesy of: | KELLER WILLIAMS CORNERSTONE RE - 352-369-4044 |
Contact An Agent:

Discover the opportunity to own this move-in ready 4-bedroom, 3-bath residence located in the exclusive Deer Path community. As you arrive, you're greeted by beautiful landscaping and a stacked stone-accented portico with a glass sidelight front door, welcoming you into this stunning home featuring a spacious split-plan layout. The living room showcases luxurious wood-look tile plank flooring, oversized baseboards, volume ceilings, and a glass-inset French door that opens to a large screened-in lanai overlooking a serene backyard. This well-planned home provides plenty of versatile and desirable living space, including a formal dining room, a bonus office/flex space, and a well-appointed chef's kitchen. The kitchen boasts granite look countertops, stainless steel appliances, a closet pantry, bar-height seating, and a breakfast nook with a bay window for casual dining options. The bright and airy owner's suite offers a stunning hexagonal tray ceiling with crown molding accents, double walk-in closets, and direct access to the lanai. The en suite bath is tastefully designed with dual vanities, a tile-lined walk-in shower, and a separate garden tub for spa-like relaxation. Additionally, this property includes a thoughtfully designed fourth bedroom with an ensuite bathroom featuring a walk-in shower. Adjacent to this bedroom, you'll find a versatile bonus room, making it an ideal in-law suite, recreation room, study/library, home office, or the ultimate guest suite. As a delightful bonus, unwind in the large hot tub and savor outdoor moments in your private fenced-in backyard, providing a serene and secluded space for relaxation and enjoyment. This home is perfect for those seeking a comfortable and stylish living space, while enjoying a prime location conveniently situated near a variety of shopping centers, dining options, medical facilities, and public parks—ensuring that everything you need is within easy reach. Don't miss your chance to become the proud new owner of this remarkable property.
| MLS#: | 694811 |
| Price: | $399,000 |
| Square Footage: | 2247 |
| Bedrooms: | 4 |
| Bathrooms: | 3 |
| Acreage: | 0.27 |
| Year Built: | 2017 |
| Virtual Tour: | Click here |
| Listing courtesy of: | KELLER WILLIAMS CORNERSTONE RE - 352-369-4044 |
Contact An Agent:

Discover the opportunity to own this move-in ready 4-bedroom, 3-bath residence located in the exclusive Deer Path community. As you arrive, you're greeted by beautiful landscaping and a stacked stone-accented portico with a glass sidelight front door, welcoming you into this stunning home featuring a spacious split-plan layout. The living room showcases luxurious wood-look tile plank flooring, oversized baseboards, volume ceilings, and a glass-inset French door that opens to a large screened-in lanai overlooking a serene backyard. This well-planned home provides plenty of versatile and desirable living space, including a formal dining room, a bonus office/flex space, and a well-appointed chef's kitchen. The kitchen boasts granite look countertops, stainless steel appliances, a closet pantry, bar-height seating, and a breakfast nook with a bay window for casual dining options. The bright and airy owner's suite offers a stunning hexagonal tray ceiling with crown molding accents, double walk-in closets, and direct access to the lanai. The en suite bath is tastefully designed with dual vanities, a tile-lined walk-in shower, and a separate garden tub for spa-like relaxation. Additionally, this property includes a thoughtfully designed fourth bedroom with an ensuite bathroom featuring a walk-in shower. Adjacent to this bedroom, you'll find a versatile bonus room, making it an ideal in-law suite, recreation room, study/library, home office, or the ultimate guest suite. As a delightful bonus, unwind in the large hot tub and savor outdoor moments in your private fenced-in backyard, providing a serene and secluded space for relaxation and enjoyment. This home is perfect for those seeking a comfortable and stylish living space, while enjoying a prime location conveniently situated near a variety of shopping centers, dining options, medical facilities, and public parks—ensuring that everything you need is within easy reach. Don't miss your chance to become the proud new owner of this remarkable property.
| MLS#: | 694811 |
| Price: | $399,000 |
| Square Footage: | 2247 |
| Bedrooms: | 4 |
| Bathrooms: | 3 |
| Acreage: | 0.27 |
| Year Built: | 2017 |
| Virtual Tour: | Click here |
| Listing courtesy of: | KELLER WILLIAMS CORNERSTONE RE - 352-369-4044 |
Contact An Agent:

Discover the opportunity to own this move-in ready 4-bedroom, 3-bath residence located in the exclusive Deer Path community. As you arrive, you're greeted by beautiful landscaping and a stacked stone-accented portico with a glass sidelight front door, welcoming you into this stunning home featuring a spacious split-plan layout. The living room showcases luxurious wood-look tile plank flooring, oversized baseboards, volume ceilings, and a glass-inset French door that opens to a large screened-in lanai overlooking a serene backyard. This well-planned home provides plenty of versatile and desirable living space, including a formal dining room, a bonus office/flex space, and a well-appointed chef's kitchen. The kitchen boasts granite look countertops, stainless steel appliances, a closet pantry, bar-height seating, and a breakfast nook with a bay window for casual dining options. The bright and airy owner's suite offers a stunning hexagonal tray ceiling with crown molding accents, double walk-in closets, and direct access to the lanai. The en suite bath is tastefully designed with dual vanities, a tile-lined walk-in shower, and a separate garden tub for spa-like relaxation. Additionally, this property includes a thoughtfully designed fourth bedroom with an ensuite bathroom featuring a walk-in shower. Adjacent to this bedroom, you'll find a versatile bonus room, making it an ideal in-law suite, recreation room, study/library, home office, or the ultimate guest suite. As a delightful bonus, unwind in the large hot tub and savor outdoor moments in your private fenced-in backyard, providing a serene and secluded space for relaxation and enjoyment. This home is perfect for those seeking a comfortable and stylish living space, while enjoying a prime location conveniently situated near a variety of shopping centers, dining options, medical facilities, and public parks—ensuring that everything you need is within easy reach. Don't miss your chance to become the proud new owner of this remarkable property.
| MLS#: | 694811 |
| Price: | $399,000 |
| Square Footage: | 2247 |
| Bedrooms: | 4 |
| Bathrooms: | 3 |
| Acreage: | 0.27 |
| Year Built: | 2017 |
| Virtual Tour: | Click here |
| Listing courtesy of: | KELLER WILLIAMS CORNERSTONE RE - 352-369-4044 |
Contact An Agent:













































